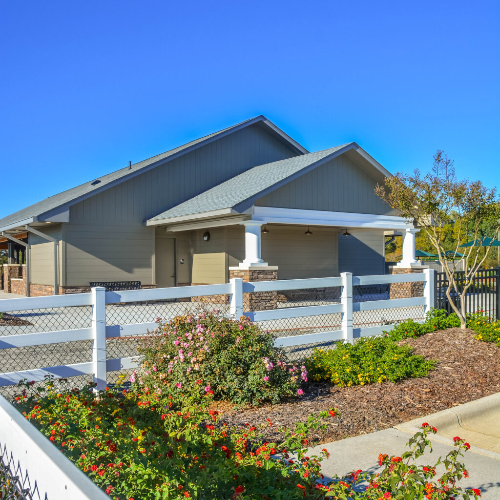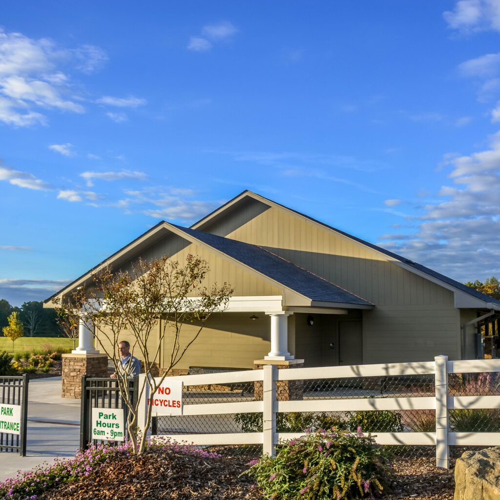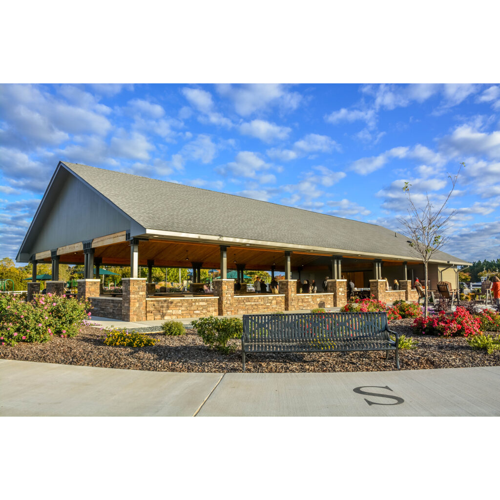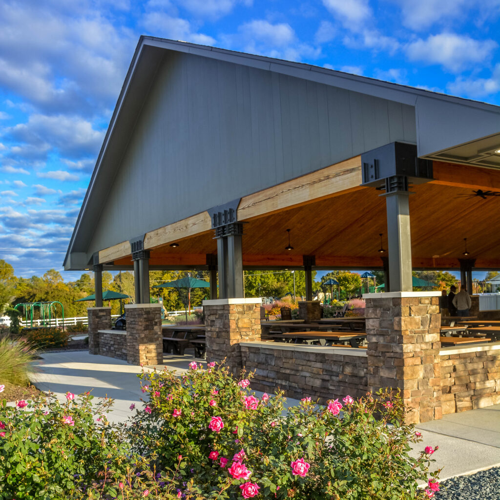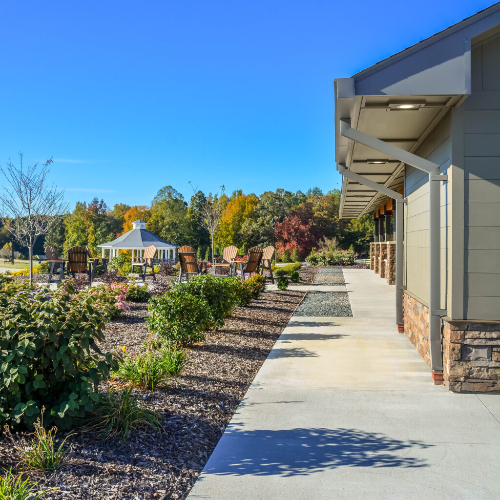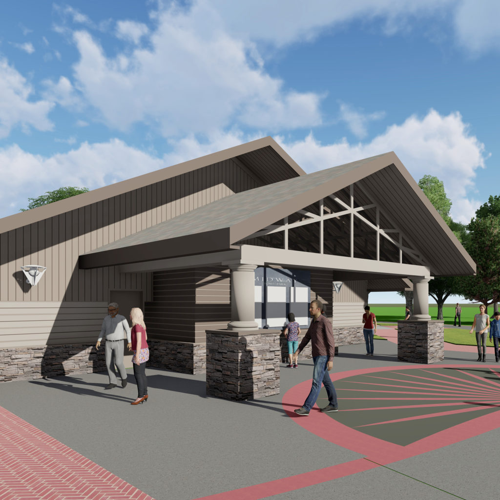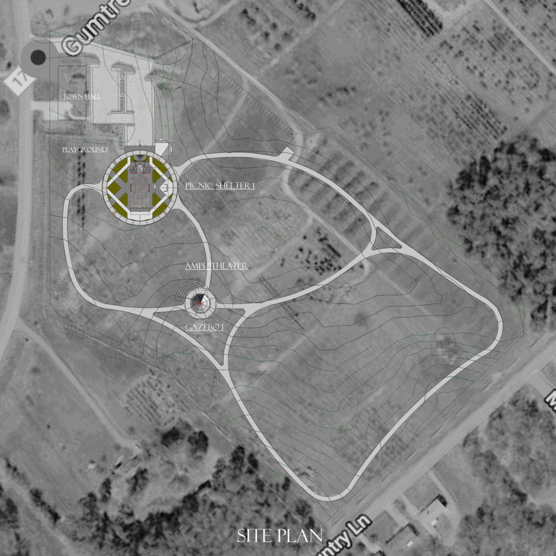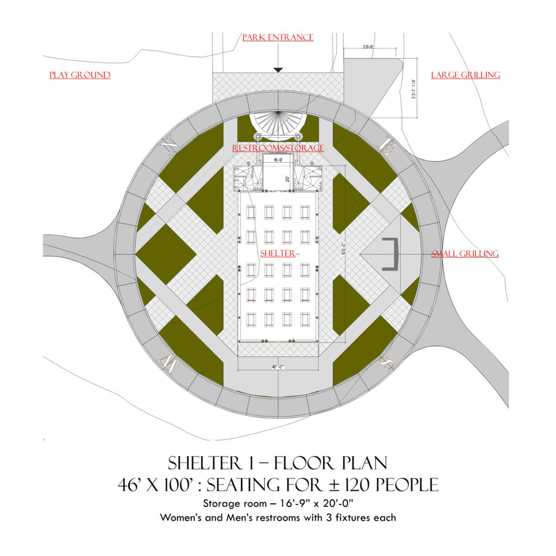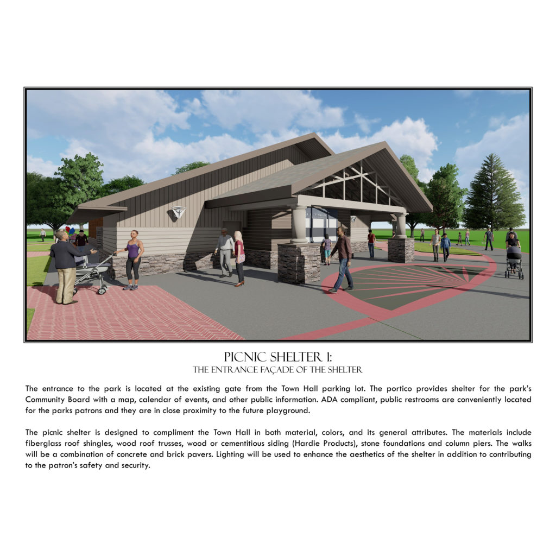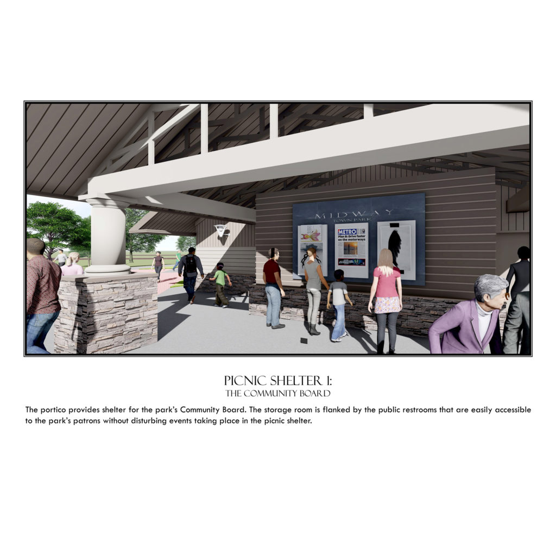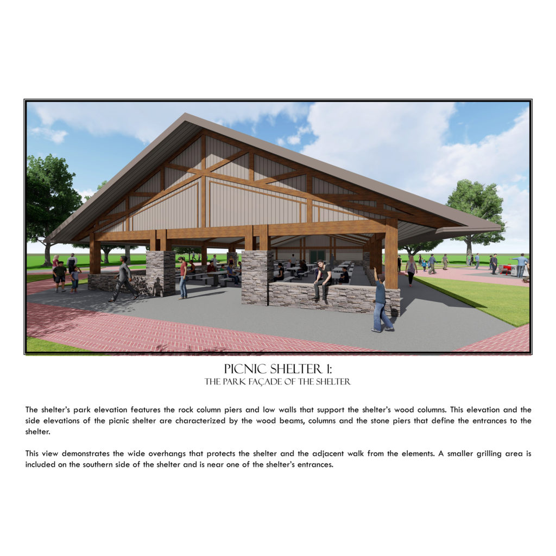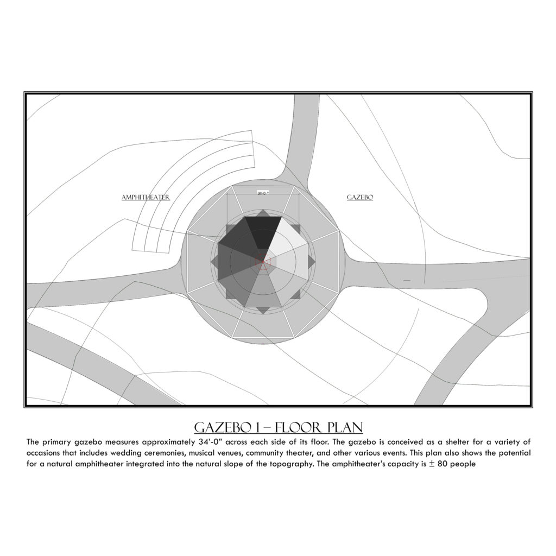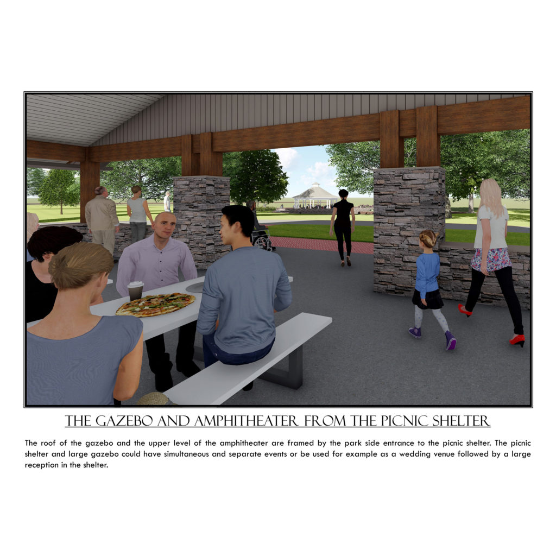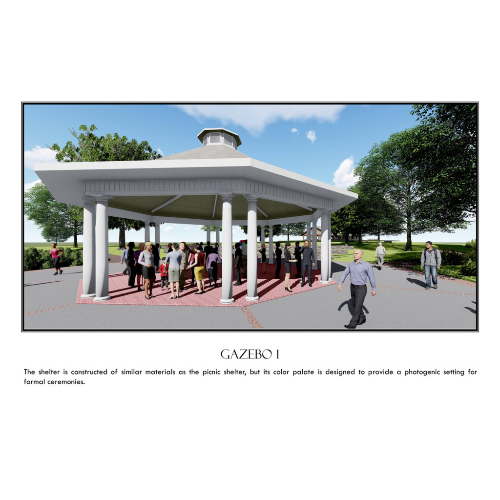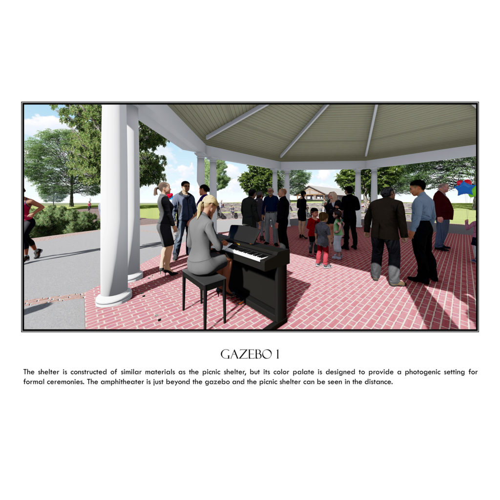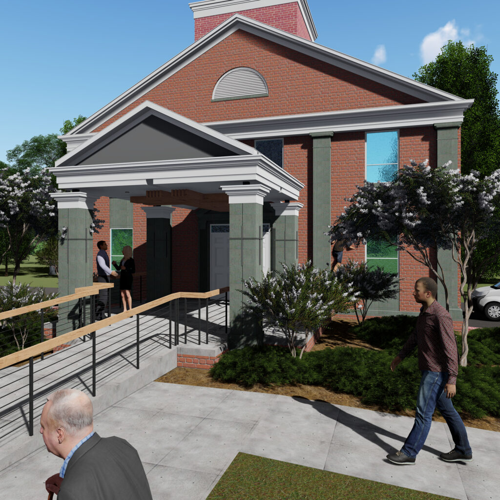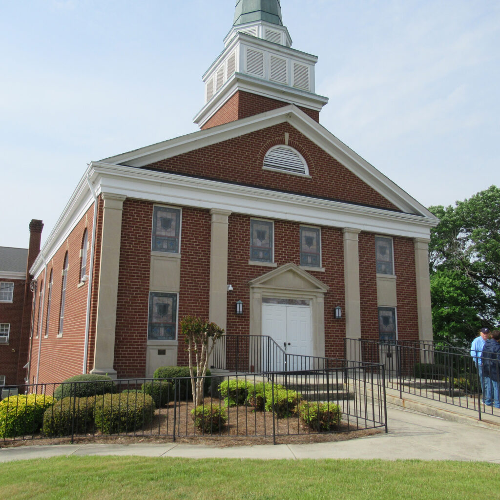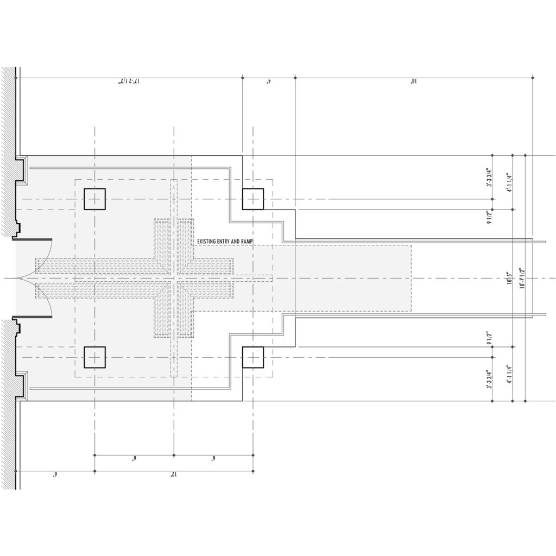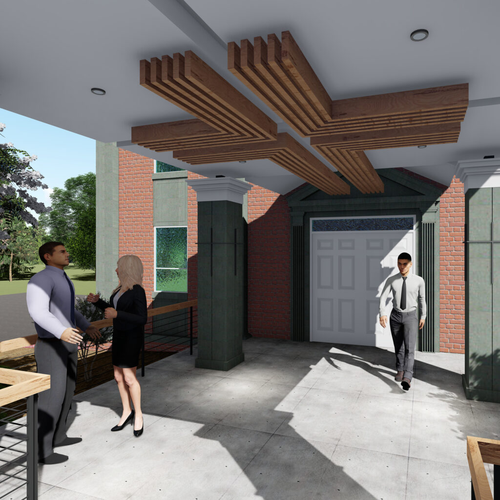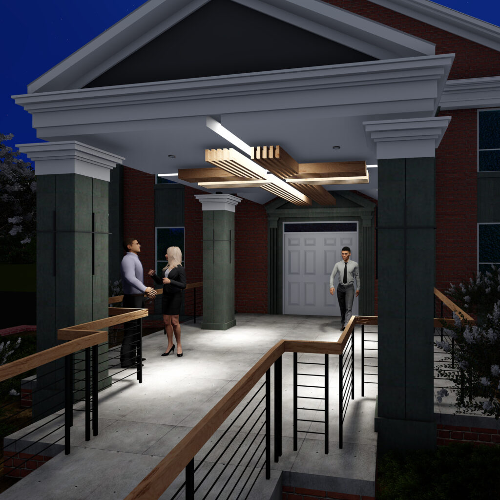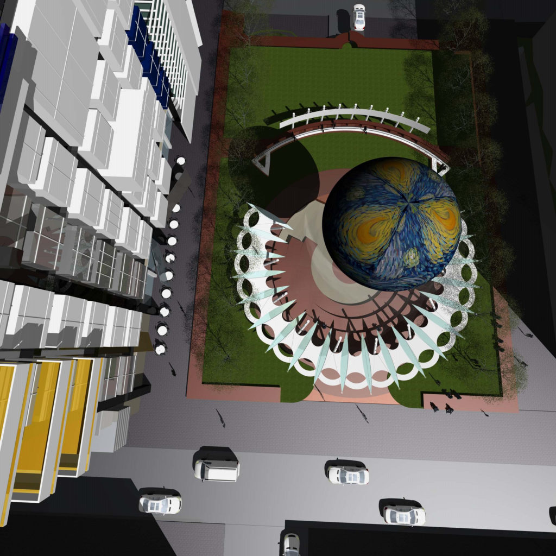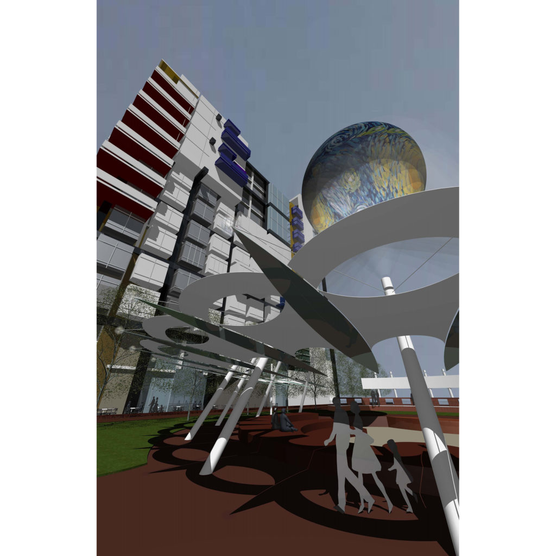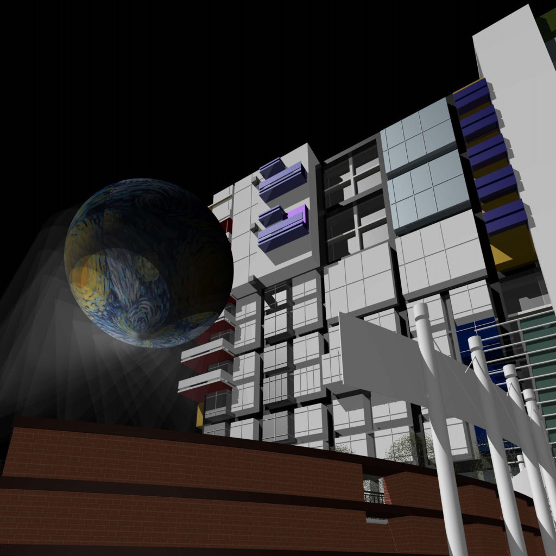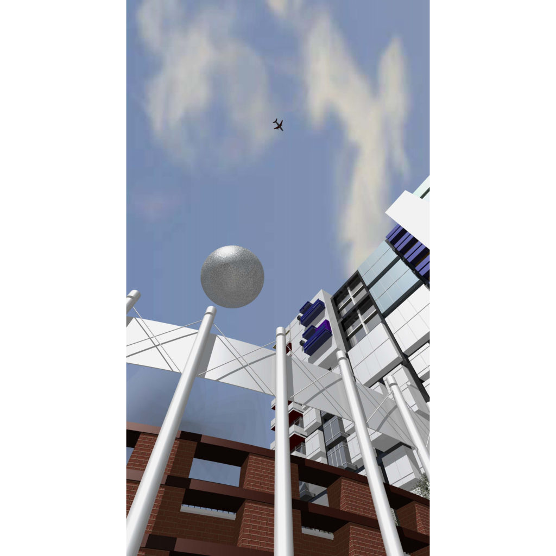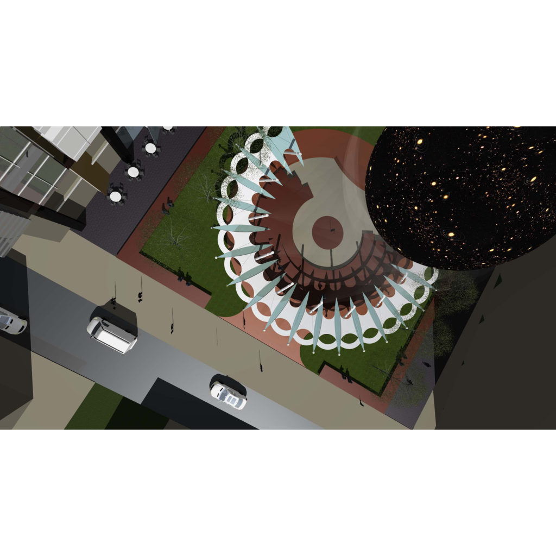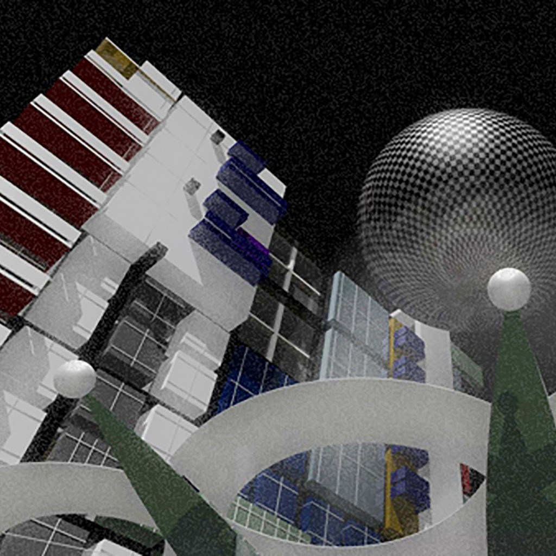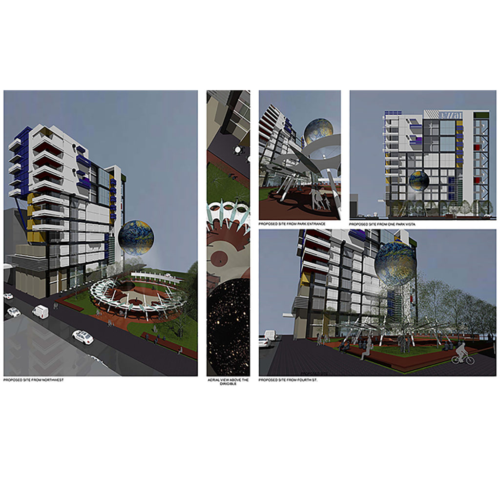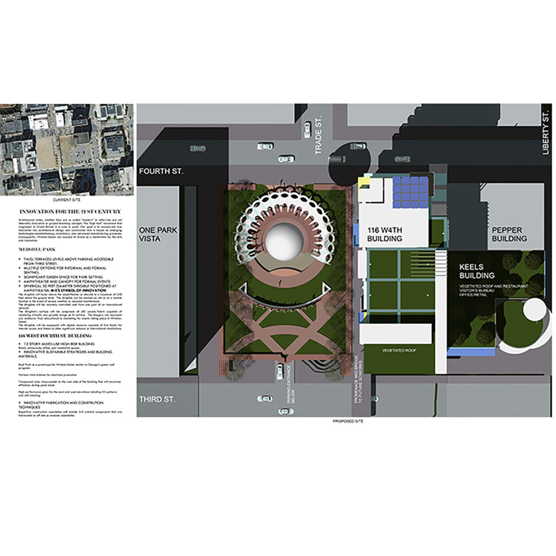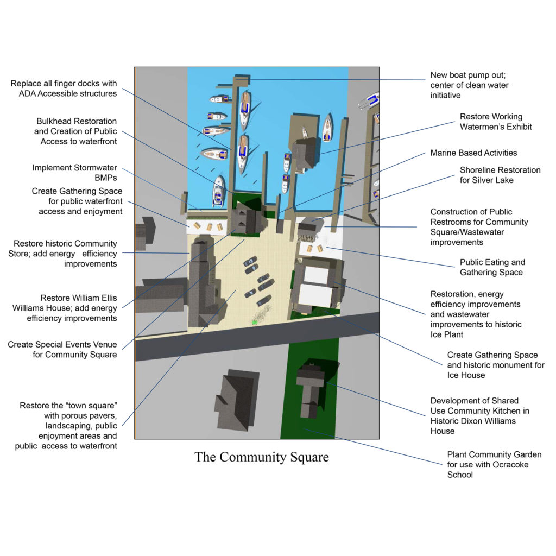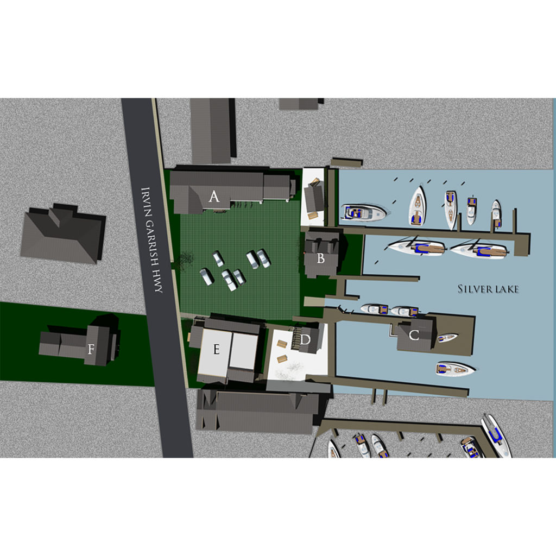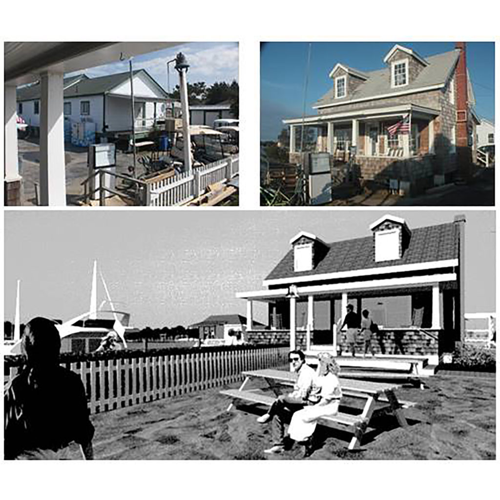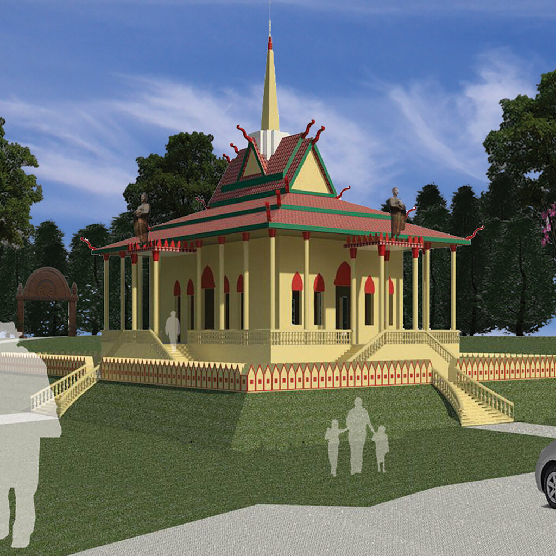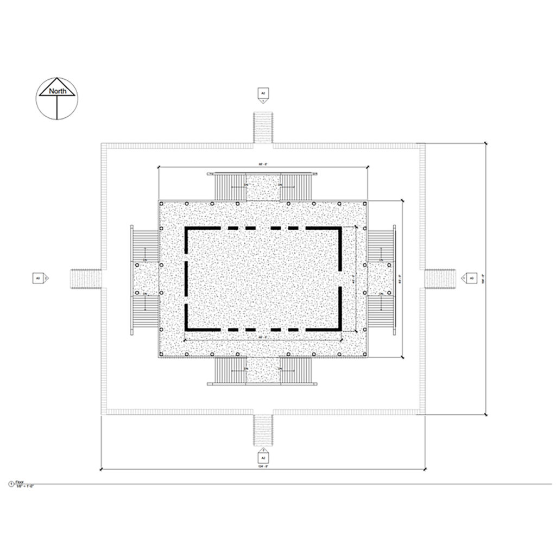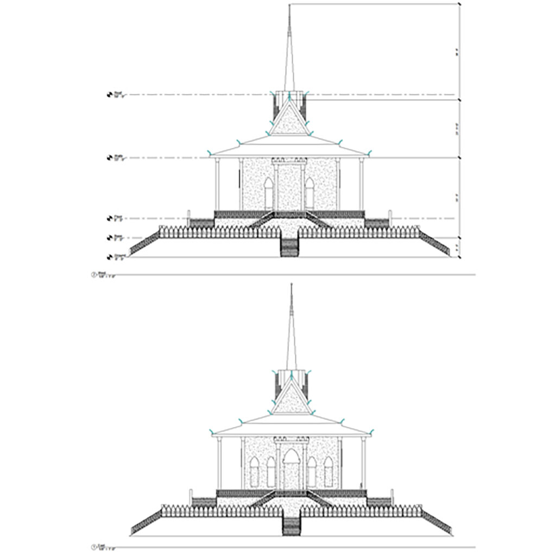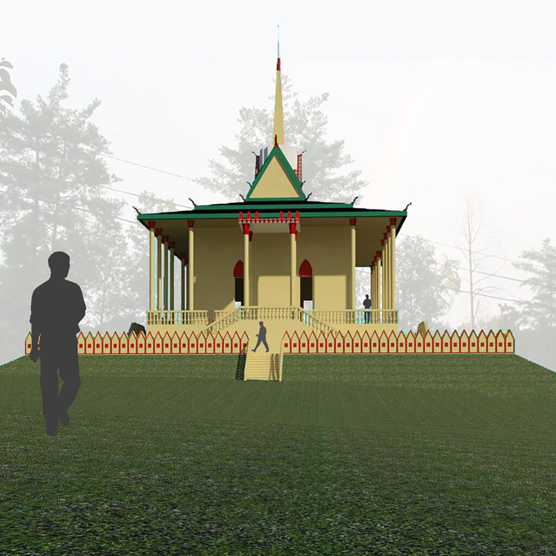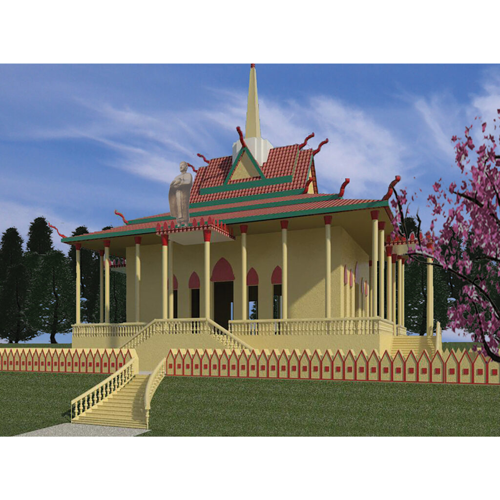COMMUNITY PROJECTS
MIDWAY PARK
CONCEPTUAL DESIGN
CONSTRUCTION DOCUMENTS AND ADMINISTRATION
Metropolis Architecture was commissioned to design a new 12-acre park for the town of Midway, North Carolina. The park will include a large picnic shelter, a smaller picnic shelter, bathroom facilities, two gazebos, an amphitheater, and walking/running trails and a children’s playground. The park is designed to host a variety of public and private events and activities that includes festivals, weddings, concerts, local high school productions, and open areas for informal sports activities. Project design is underway.
The primary picnic shelter includes a large storage room, and the shelter will accommodate up to 120 visitors. It also includes a large grilling station near the shelter. The park’s restrooms are attached to the shelter and they are accessible from the park independently of the shelter. For convenience and safety, the children’s playground is adjacent to the shelter with and public restrooms.
ZION CHURCH NEW ADA ENTRY PORTICO
CONCEPTUAL DESIGN
Metropolis Architecture was approached by the members of Zion Church to design a new covered entry portico that would also act as an ADA entry without looking like a handicap ramp. The addition also needed to just minimally touch the existing facade so to not damage the existing stained glass or precast door surround. Finally, it would also need to correct some water issues that the church was experiencing.
The design was a portico that stood separate from the existing church with a small roof the extended from the portico to the church to provide cover from the elements. This allowed the designer to not damage any of the stained glass or precast door surround. The addition also gave the existing church facade more depth and visual interest.
The following renderings were presented to the advisory board for the church and were met with incredibly positive remarks. At this time, the church is raising funds to do the addition.
MERSHEL PLAZA
CONCEPTUAL DESIGN
10 story, 90,000 square foot office building designed to employ contemporary construction techniques and amenities while comfortably blending with a variety of historic buildings located in the urban neighborhood. The building’s terrace provides ample space for dining al fresco. The park is designed to provide space for causal relaxation and formal events. The park includes an amphitheater and a dirigible with a digital, led display system. The park includes significant green space as a relief to the urban landscape. Ample seating is provided along the streetscape and within the park.

