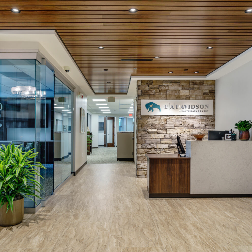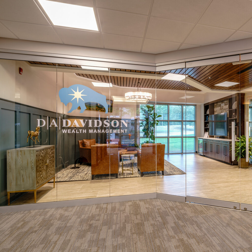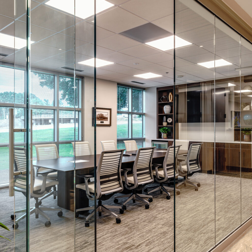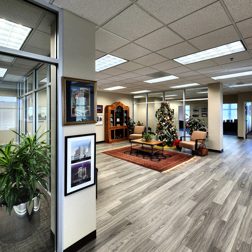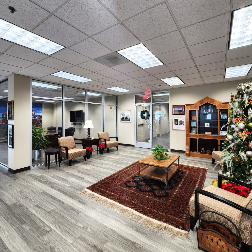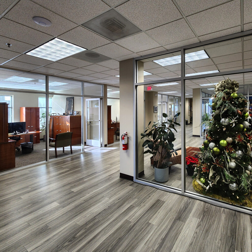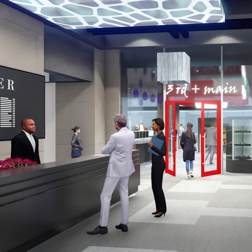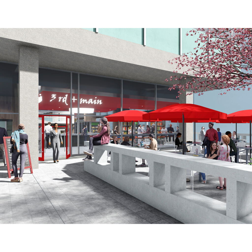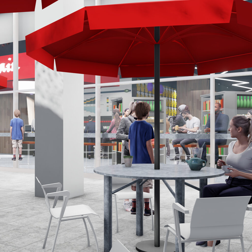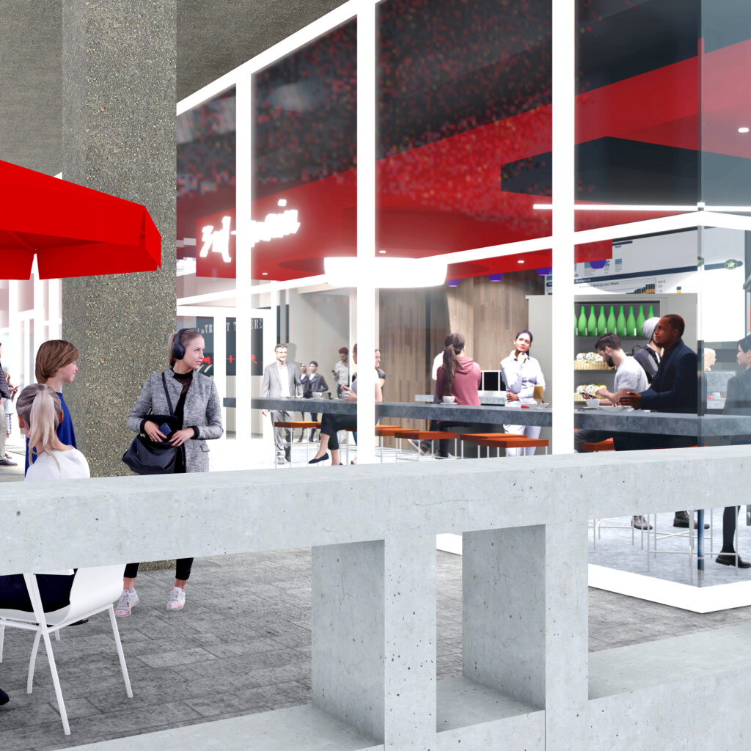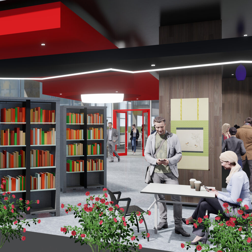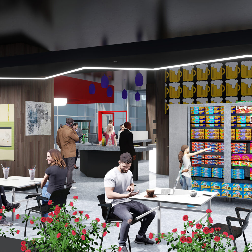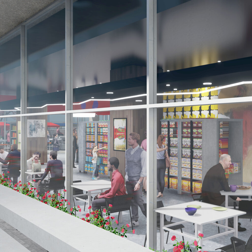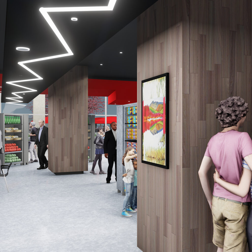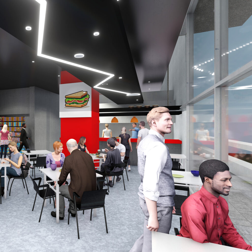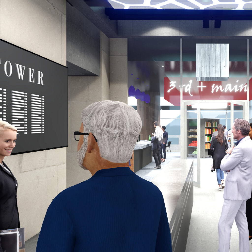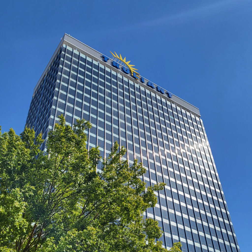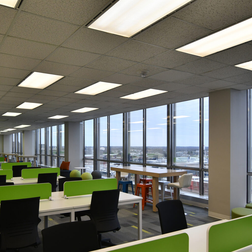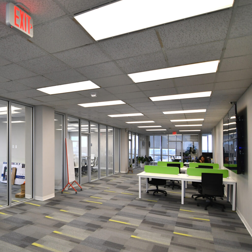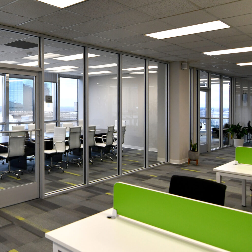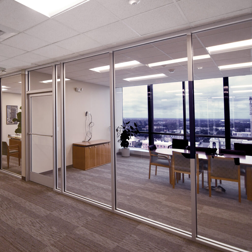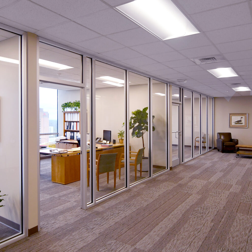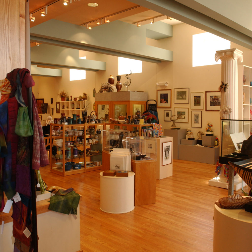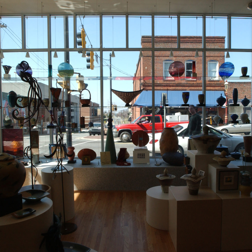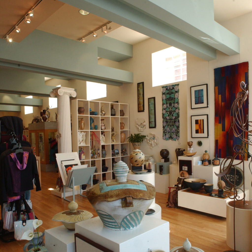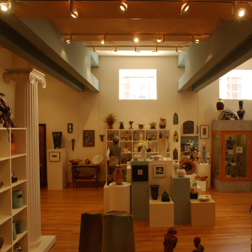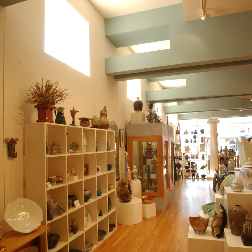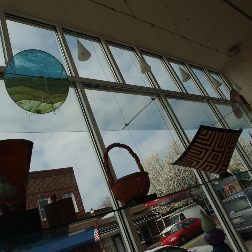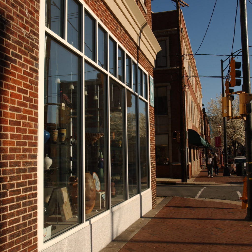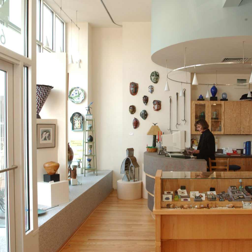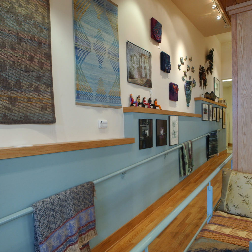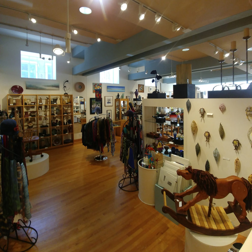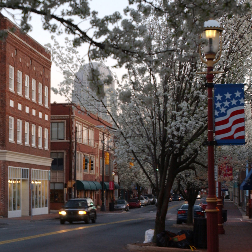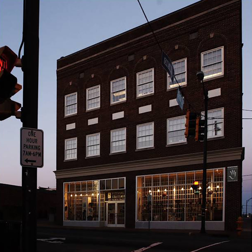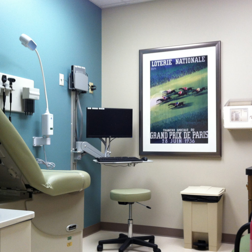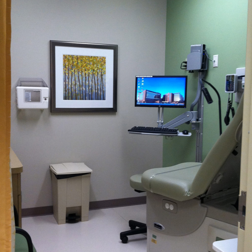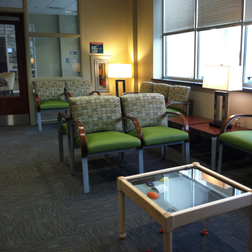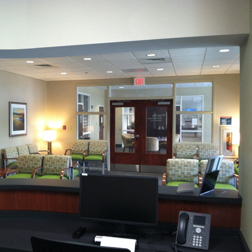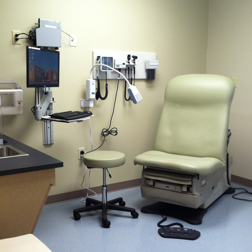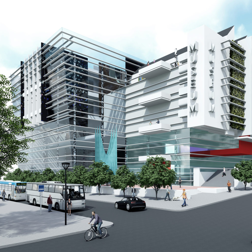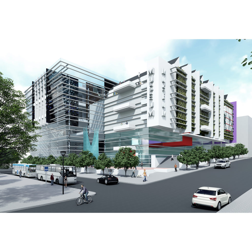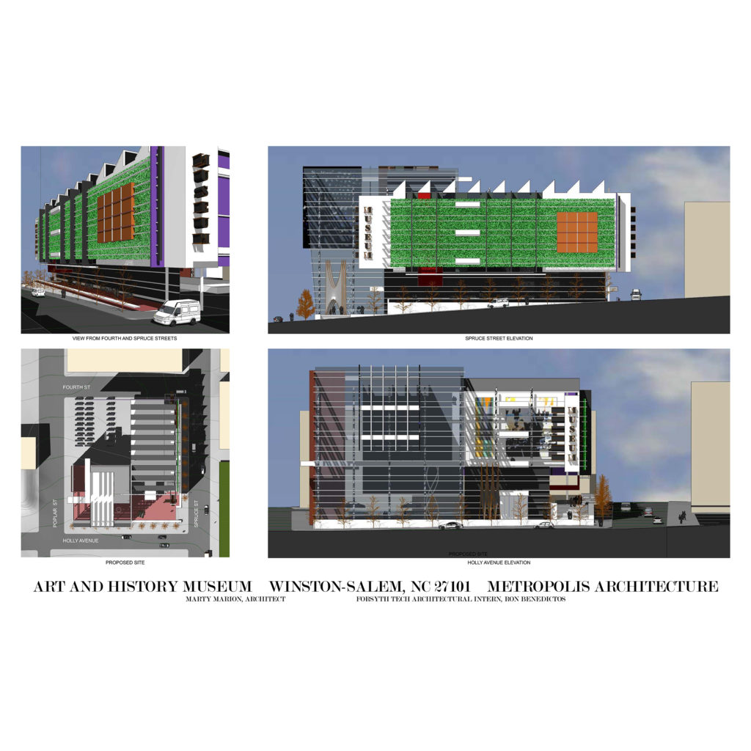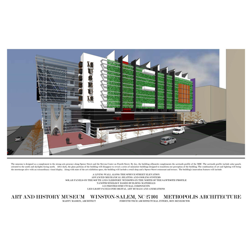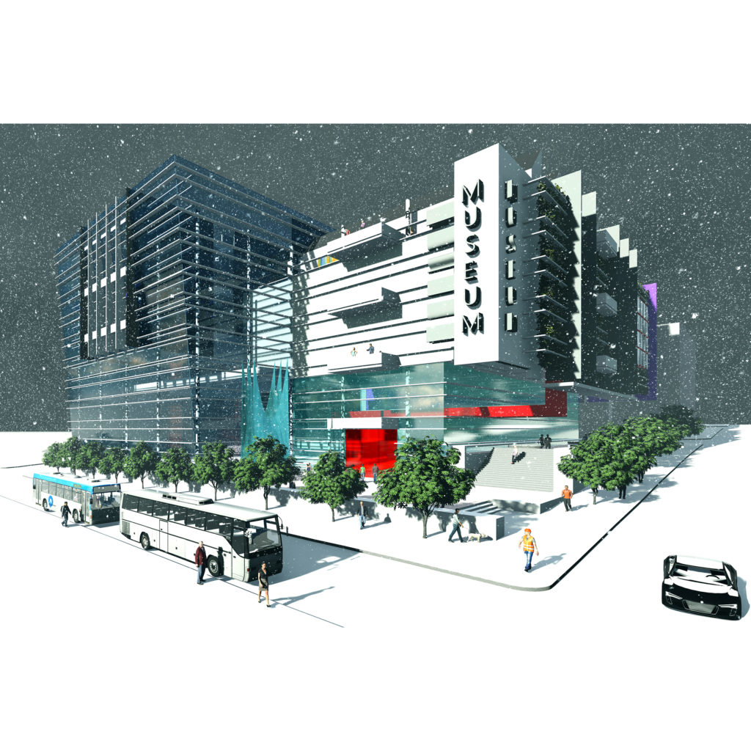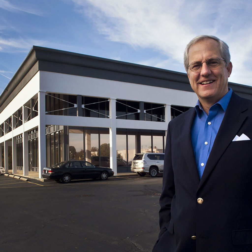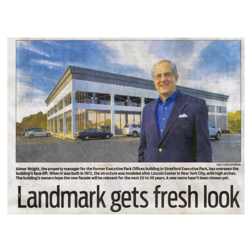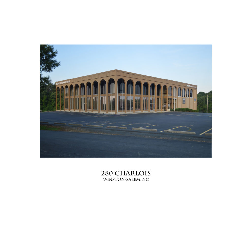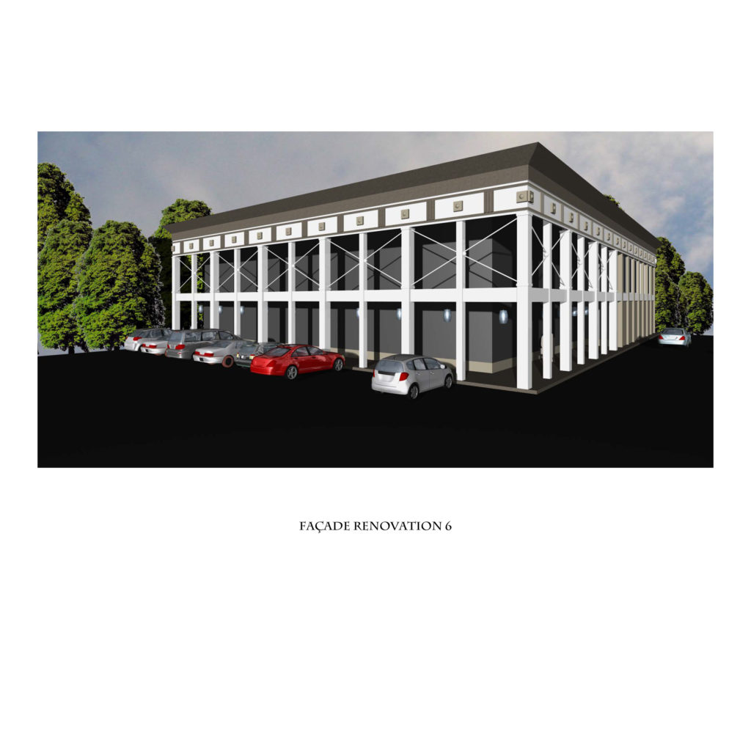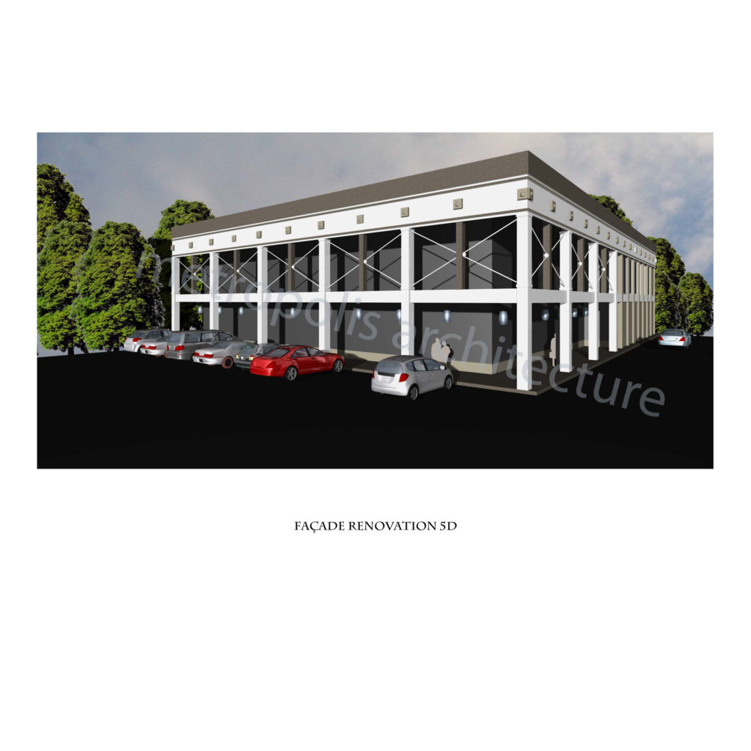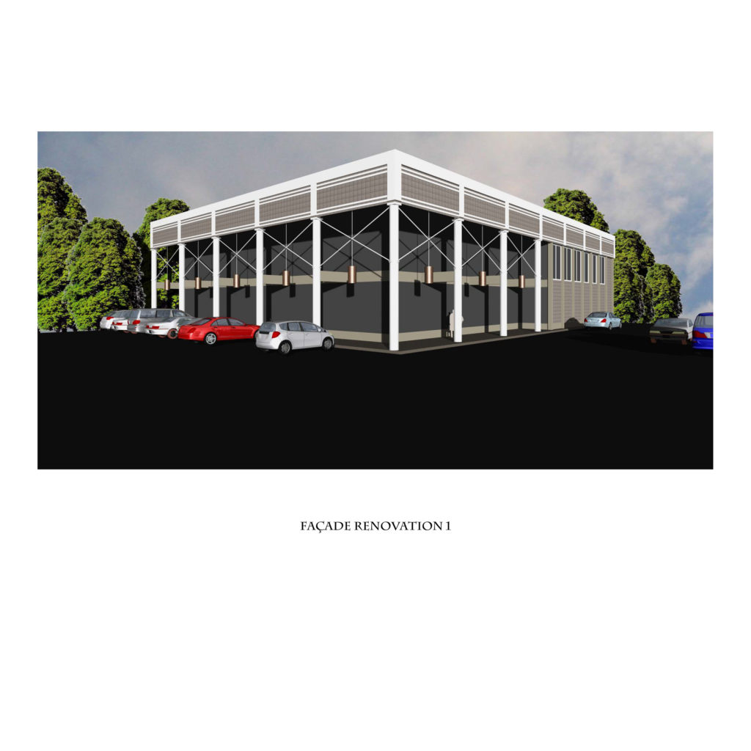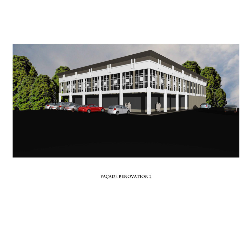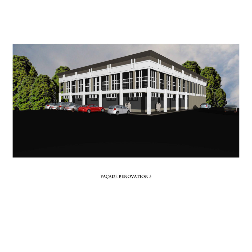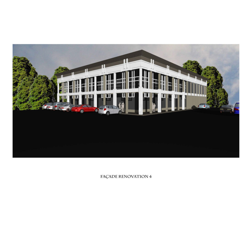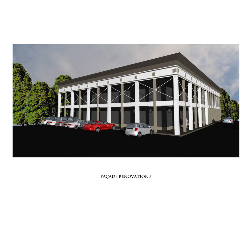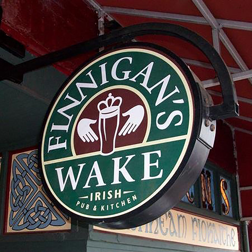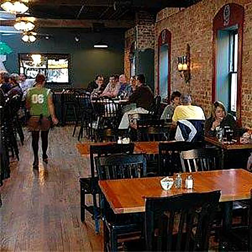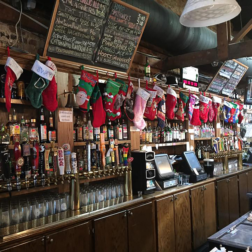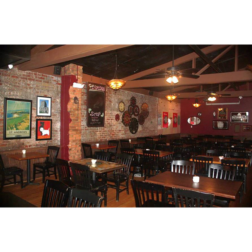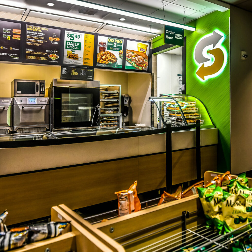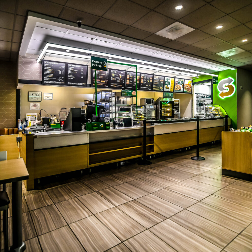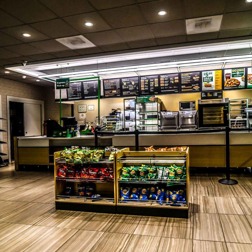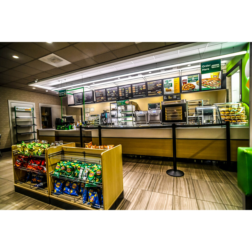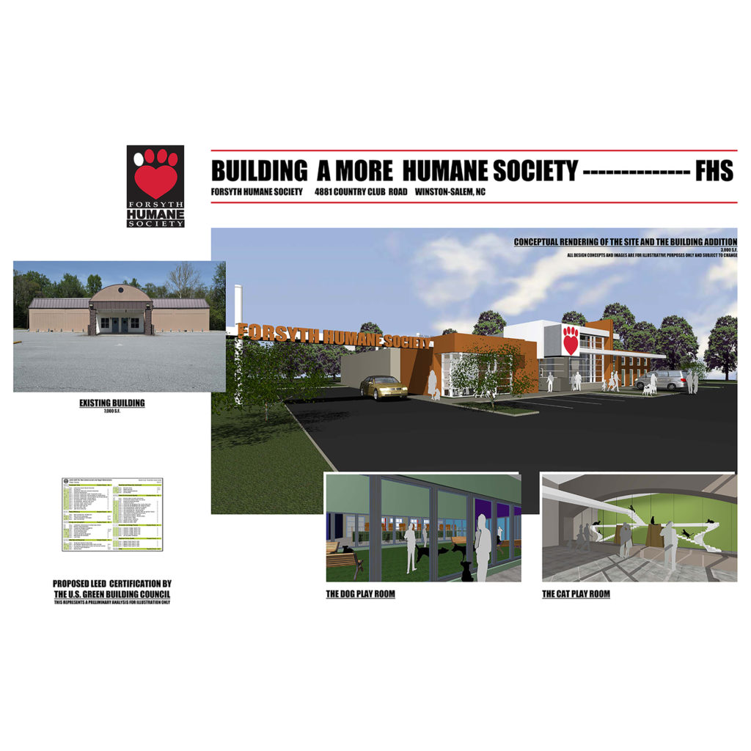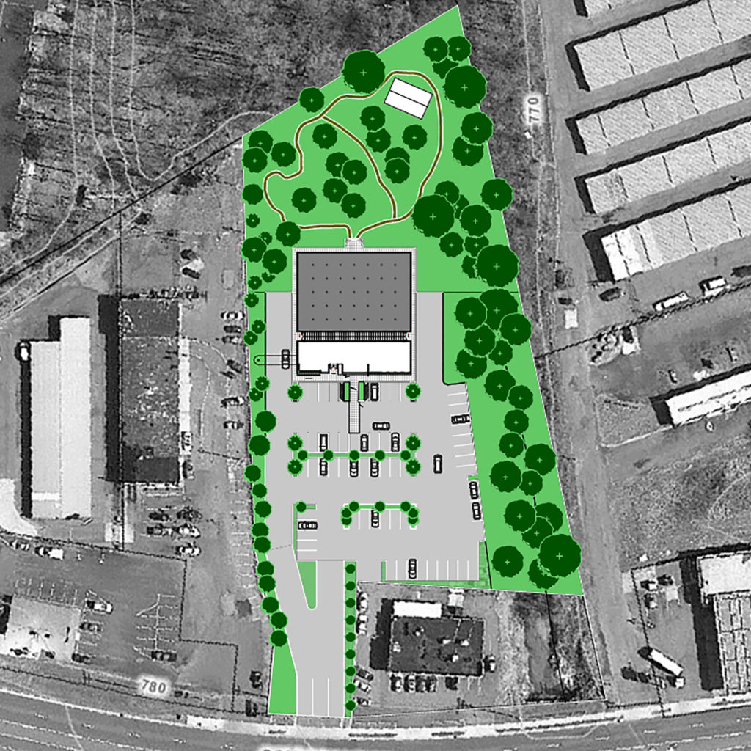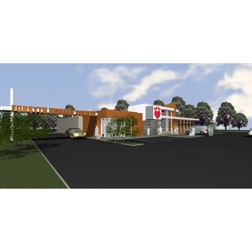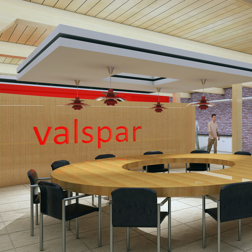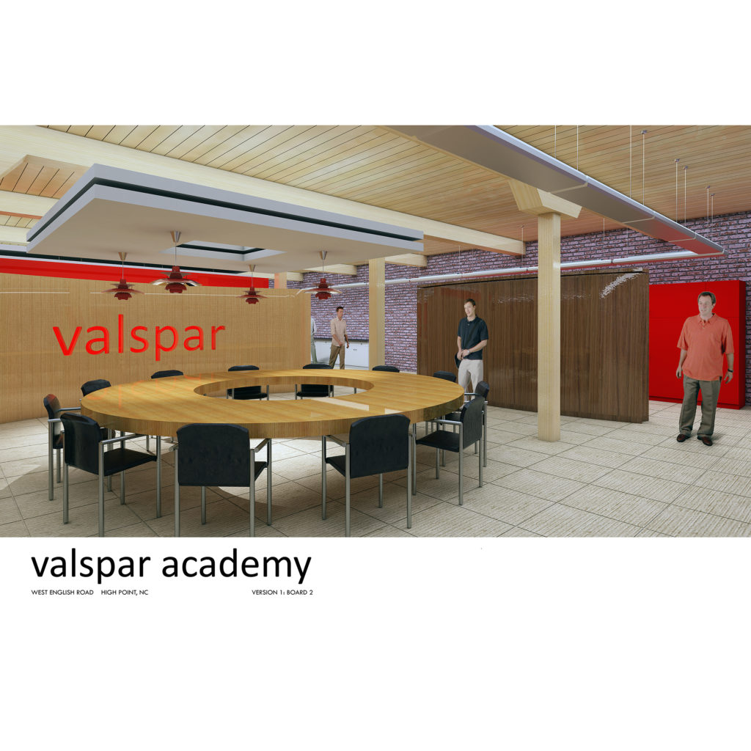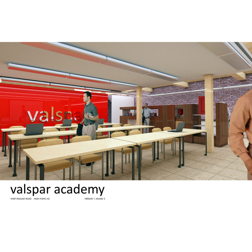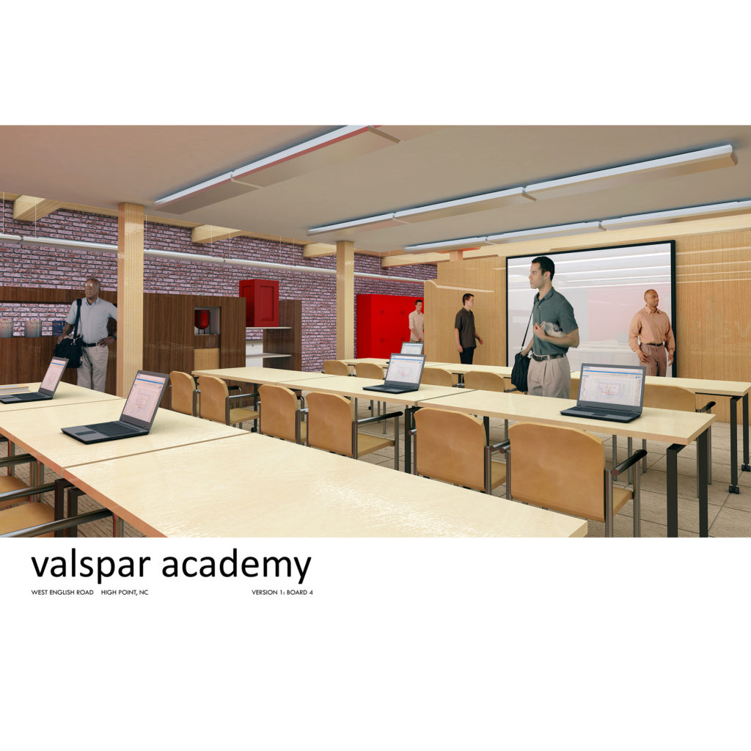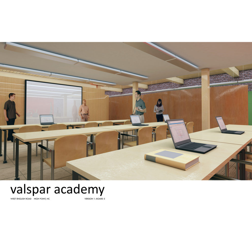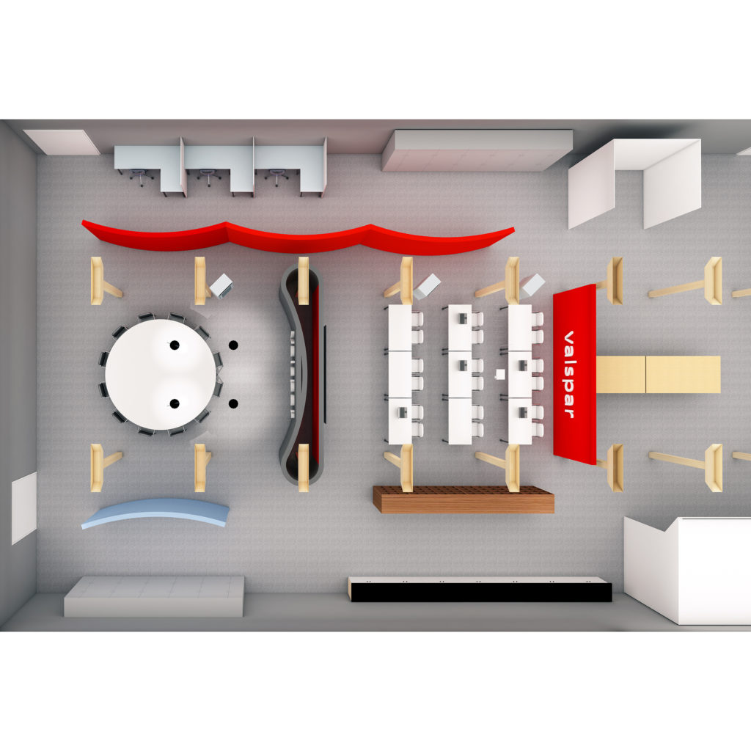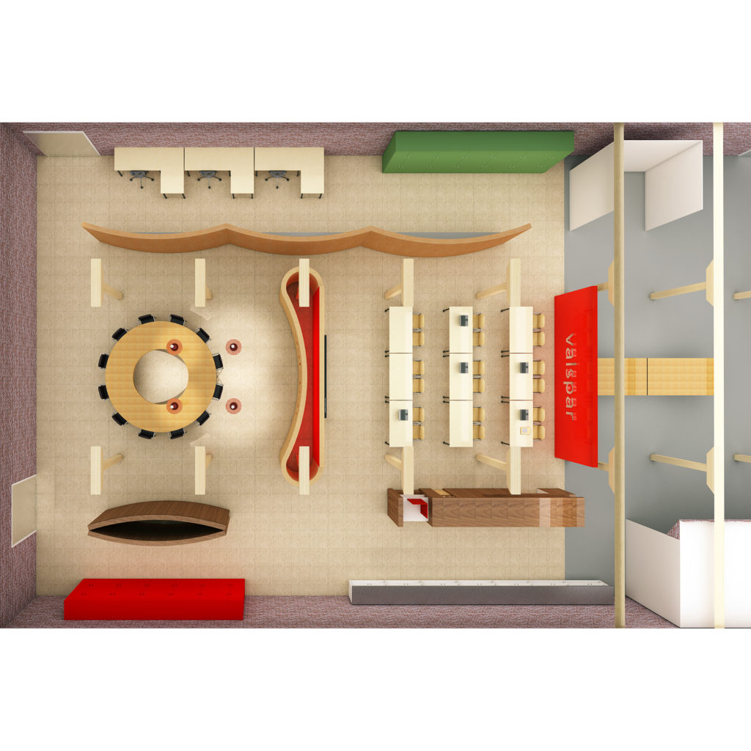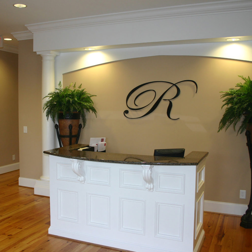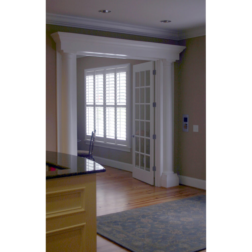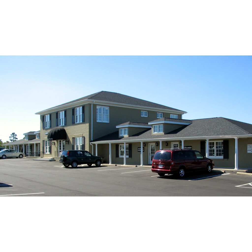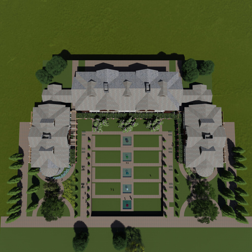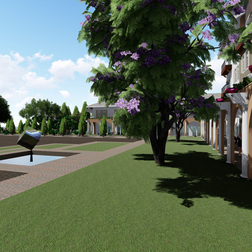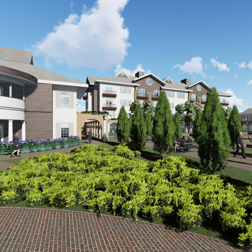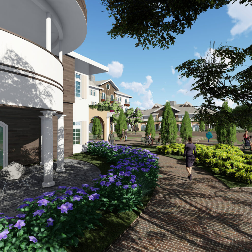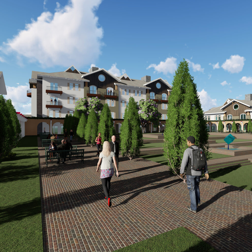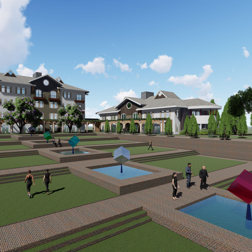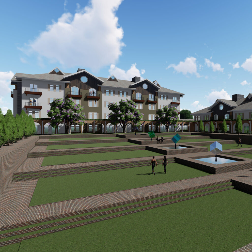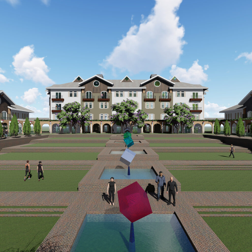COMMERCIAL PROJECTS
WINSTON TOWER
REMODEL OF THE FORMER WINSTON TOWER TO ADD NEW PLAZA SHOPPING AMD UPDATED LOBBY
Metropolis Architecture created a design for a proposed urban market located on the first floor of the Truliant Building, formerly known as the Winston Tower. The market was designed to accommodate a variety of groceries and essentials along with craft beer and coffee, baked goods, and a kitchen for sandwiches and other food options.
Seating within the market will be along the Third and Fourth Street’s exterior glass walls. Additional seating will be provided on the exterior terrace of the building just outside the market.
Entrances to the market will be provided directly from the outside and adjacent to the building’s first-floor lobby.
All illustrations are subject to change.
Seating within the market will be along the Third and Fourth Street’s exterior glass walls. Additional seating will be provided on the exterior terrace of the building just outside the market. Entrances to the market will be provided directly from the outside and adjacent to the building’s first-floor lobby.
All illustrations are subject to change.
PIEDMONT CRAFTSMEN Inc.
REMODEL OF EXISTING BUILDING INTO NEW SHOP/GALLERY
Formerly Pleasants hardware store, Piedmont Craftsmen’s Board of Trustees decided to move their offices and gallery back to the rapidly emerging arts district in downtown. The 3,500 square foot interior was completely redesigned around the existing structure and two different floor levels in the space.
The project fulfilled a successful partnership among private and public sectors that included PCI, the Millennium Fund, and the historical properties division of the National Park Service.
The exterior storefront blends contemporary design with the circa 1920 brick building and boldly showcases the variety of crafts represented the PCI guild.
“Jeff Pettus, Visual Arts Director of
the North Carolina Arts Council, recently commented that the new PCI Shop and
Gallery is among the top visual arts spaces on the East Coast.”
Chuck Heath (Chairman, PCI Board of Trustees)
WINSTON-SALEM ART & HISTORY MUSEUM
MUSEUM PROPOSAL FOR DOWNTOWN WINSTON-SALEM
This project demonstrates the opportunity for an unprecedented collaboration among Winston-Salem’s numerous museums. The result is an iconic building that is more than the “sum of its parts.” The museum is designed as a complement to the strong arts presence along Spruce Street and the Stevens Center on Fourth Street. By day, the building silhouette complements the sawtooth profile of the MRC. The sawtooth profile includes solar panels oriented to the south and skylights facing north. After dark, the glass portions of the building will disappear to reveal a series of miniature buildings designed to transform our perception of the building. The combination of art and lighting will bring the streetscape alive with an extraordinary visual display. Along with state-of-the-art exhibition space, the building will include a retail shop and a Spruce Street restaurant and terrace. The building's innovation features include:
· A Living Wall along the Spruce Street Elevation
· Solar Panels on the South and Clerestory Windows on the North of the Sawtooth Profile
· Nanotechnology Based Building Materials
· 3D Printed Structural Components LED Light Panels for Digital Art Mural and Animations

