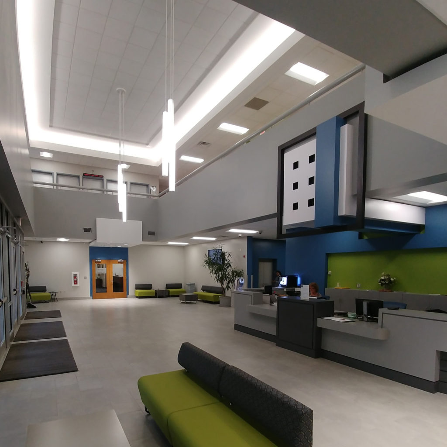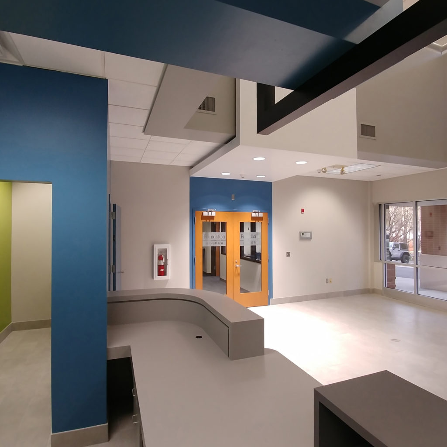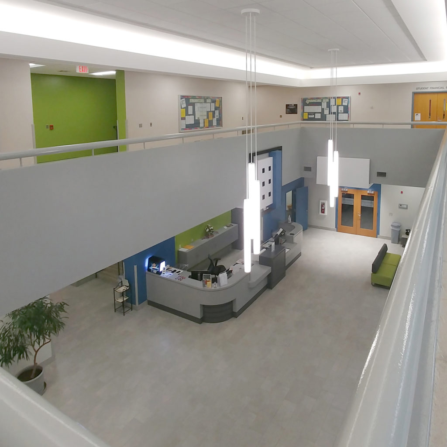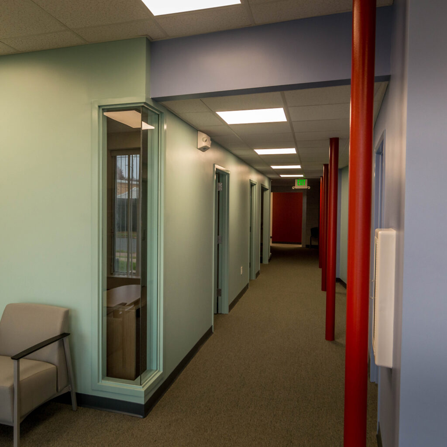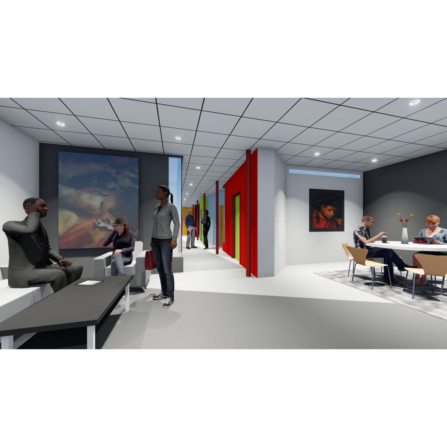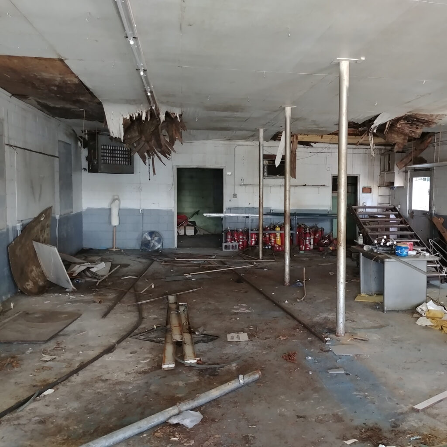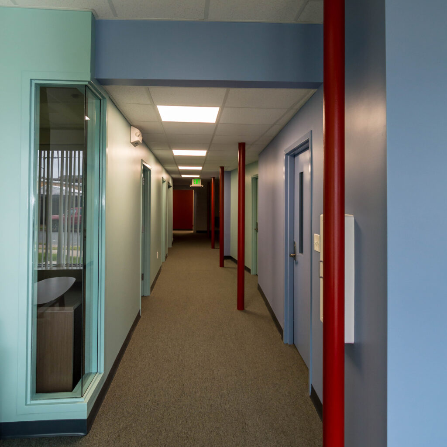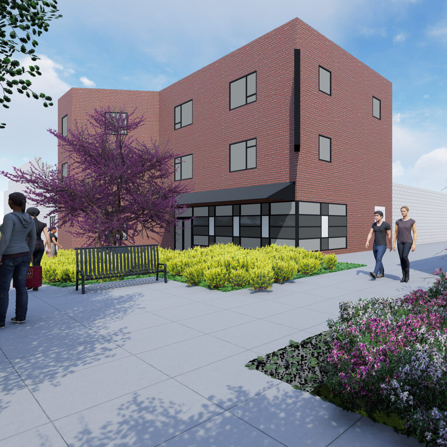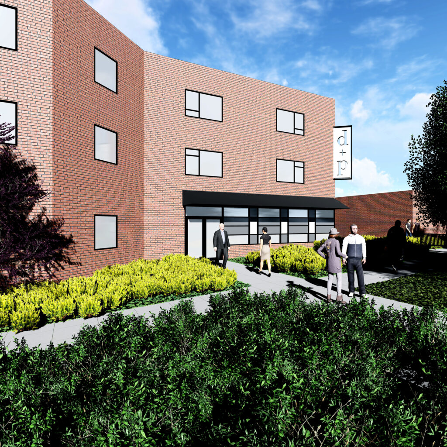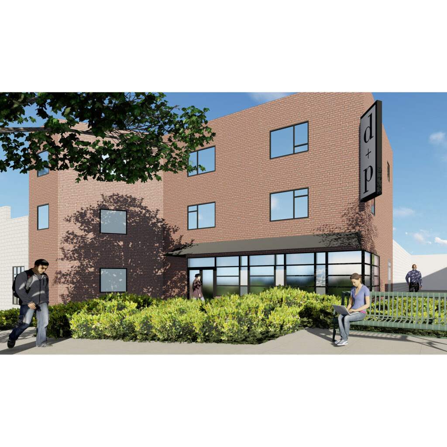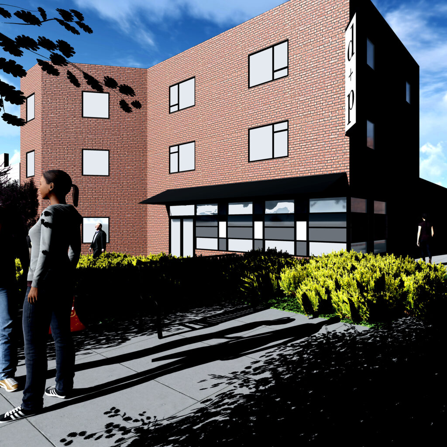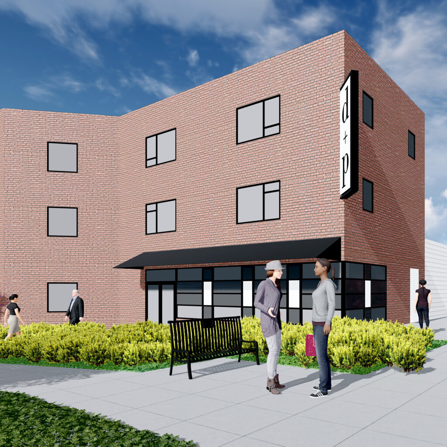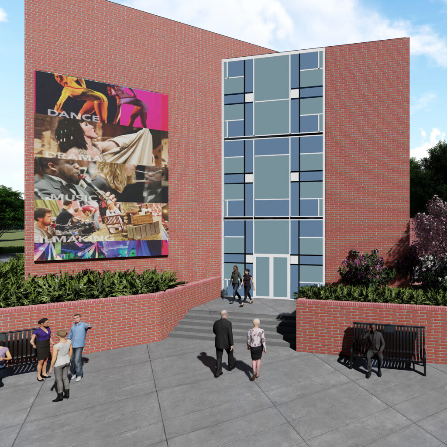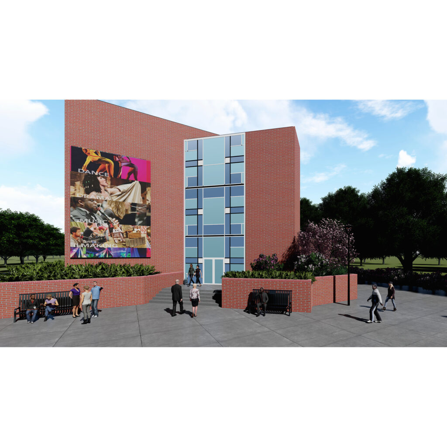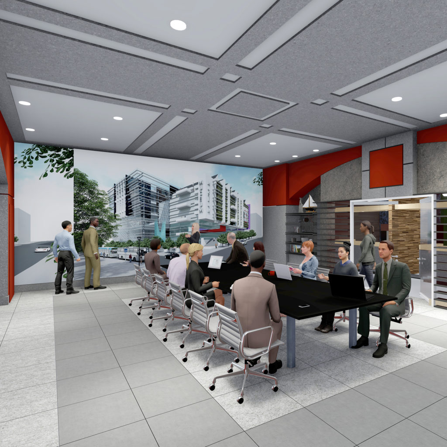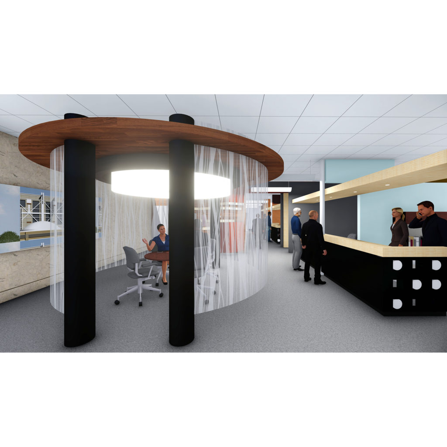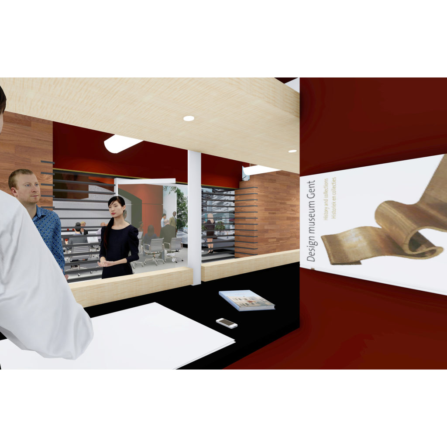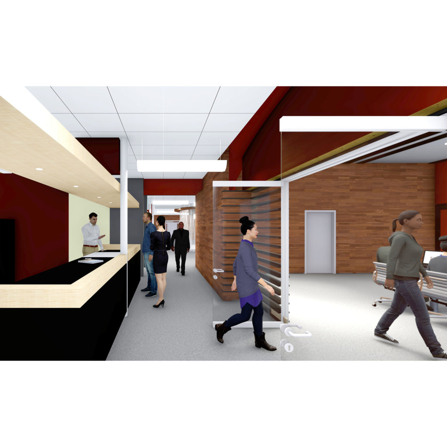EDUCATIONAL PROJECTS
FORSYTH TECHNICAL COMMUNITY COLLEGE
REMODEL OF THE ADMINISTRATION BUILDING LOBBY
Metropolis Architecture was commissioned to renovate the Allman Center Lobby and reception desk. The lobby is the “living room” for the principle administrative areas of the college campus including the President’s offices, the Board of Trustees' Conference Room, the Foundation Board offices, Human Resources offices, and the Business offices. The project included the creation of a new ADA compliant entrance, new finishes, new lighting, and a series of architectural features designed to enliven the atrium. Key materials included porcelain floor tile and solid core, plastic laminate.
THE UNIVERSITY OF NORTH CAROLINA
SCHOOL OF THE ARTS
HOUSEKEEPING BUILDING
Renovation of the 3,000 square foot Chapel Street building for maintenance and housekeeping services on the UNCSA campus. The design includes private offices, a training room, a computer lounge, a kitchenette, and staff lockers.
WINSTON-SALEM STATE UNIVERSITY
DESIGN FOR THE FACILITIES & CONSTRUCTION OFFICES
This project is a complete redesign of the interior offices for the design and construction department at WSSU. Key issues included the creation of a new reception area, the reorganization of public-private circulation patterns, significantly improved storage areas, collaborative work areas for project managers, and a dedicated large conference training room.

